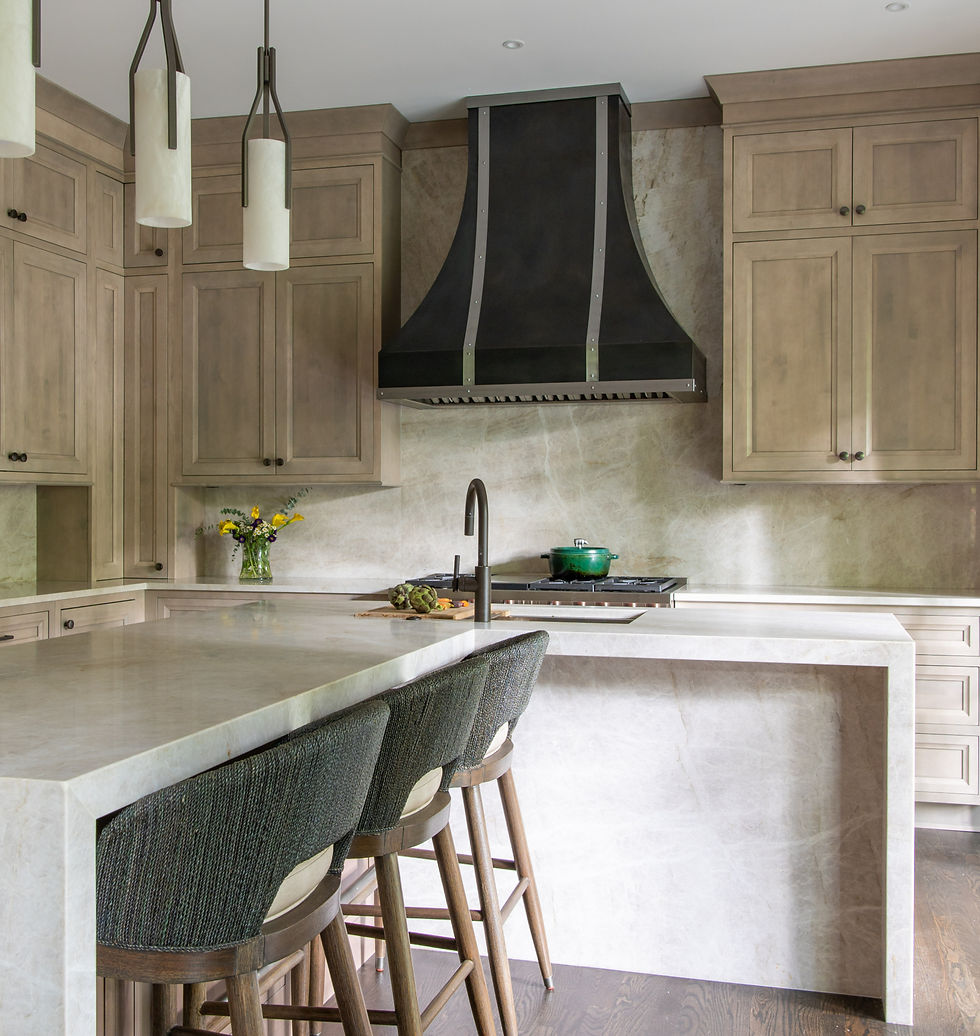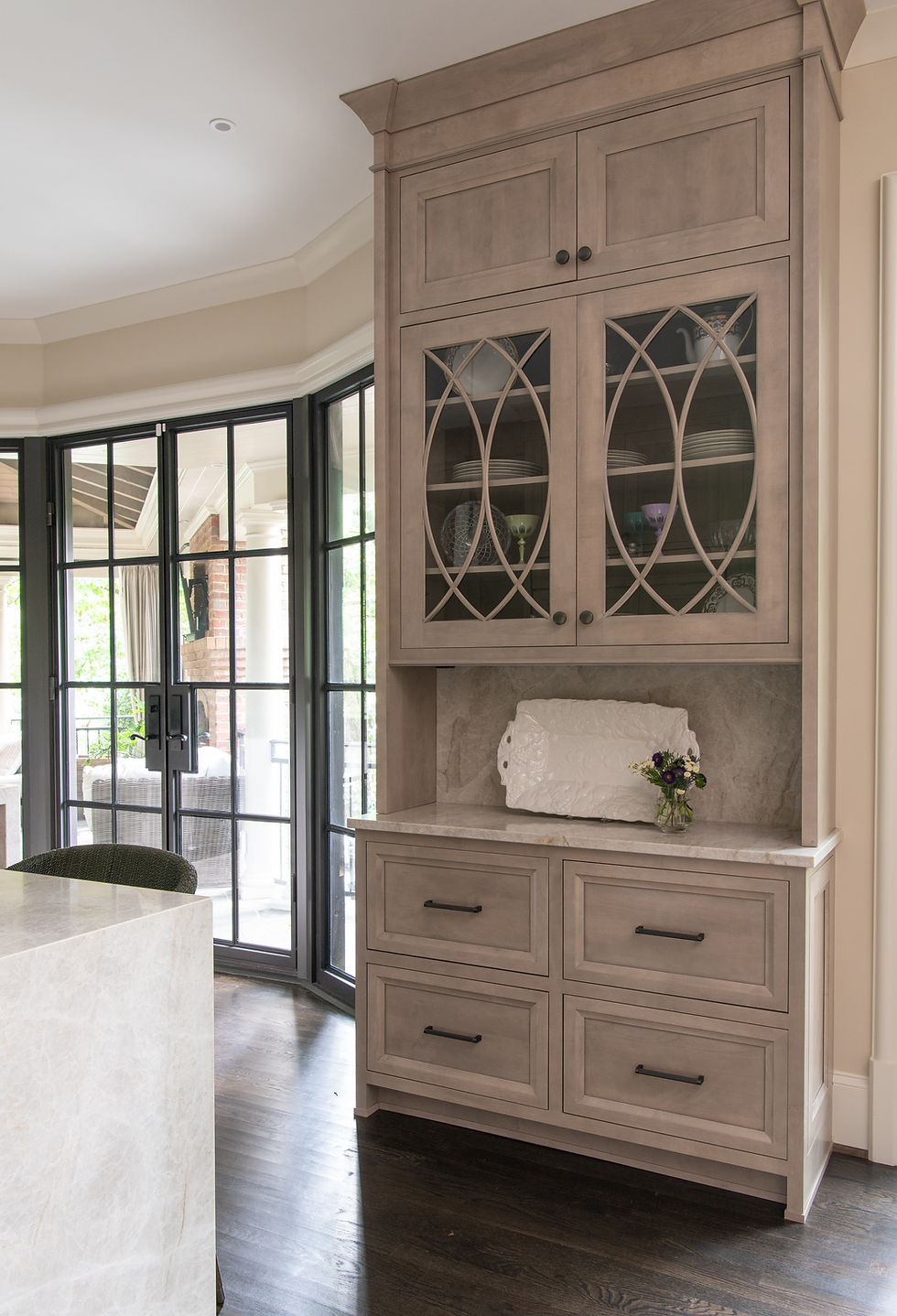Peachtree Heights Transformation: Elegant, Open, Inviting
- Dove Studio

- Apr 24, 2025
- 3 min read
When we first met with the homeowners of this Buckhead townhouse, they had big dreams for their space but were faced with a cramped, dark kitchen that felt closed off from the rest of the home.
The layout was a challenge, with a small kitchen tucked away down a hallway, making it hard to connect with other living spaces and even harder to access their newly remodeled outdoor area. Their cabinets were not to their taste and the countertop space was limited. It was time for a major upgrade.
Before pictures:
The Vision: Open, Elegant, and Functional
Our clients knew they wanted a kitchen that was open and inviting—a place where family and friends could gather comfortably. They were also looking for a classic design with a modern twist that complemented their home's style.
A few must-haves? A larger refrigerator, a dedicated wall for their beloved art piece “Lulu,” and more natural light to brighten up the space.
Tackling the Layout
The first step in making this dream a reality was rethinking the layout. We needed to remove some awkward walls to create a more open floor plan that would connect the kitchen seamlessly with the living room and provide easier access to the back porch. This wasn’t a simple task; many of these walls were load-bearing, requiring special construction. But the results were worth every bit of effort!
The Transformation
Out went the old, narrow layout and limited counter space. We flipped the kitchen layout to maximize functionality, adding a spacious island with seating, ample cabinetry, and luxury appliances. This new setup not only brought the kitchen and living areas together but also provided a beautiful flow from the kitchen to the outdoor living space.

Key Features of the New Kitchen

We worked closely with the homeowners to create a design that feels both luxurious and welcoming. Here are some standout features of the remodel:
Elegant, Inset Cabinetry: Classic, inset cabinetry adds a timeless feel to the kitchen while providing the high-end look our clients wanted. The cabinetry is a light-stained alder wood on a detailed shaker-style door.

Custom Metal Hood: A large, custom metal hood now serves as a focal point, blending form and function seamlessly. We collaborated closely with a local metal shop to design and implement the perfect range hood for this kitchen, ensuring it complements the overall aesthetic while delivering top performance.

Waterfall Countertops: The sleek, waterfall countertops bring a modern edge to the classic design, offering both beauty and durability.
Mullion Glass Doors: For a touch of sophistication, we added mullion glass doors, which highlight the homeowners' decor and keep the space feeling light and open.

More Natural Light: By opening up the layout and strategically positioning the kitchen, we were able to flood the space with natural light, giving it an airy, welcoming vibe.

Paneled Walkthrough with Built-In Hutches and Display Shelves: One of the most exciting additions is the new paneled walkthrough that connects the kitchen to the living room. This feature includes built-in hutches and display shelves, allowing the homeowners to showcase their favorite pieces while adding storage and visual interest to the space.
Before and After
The difference is truly night and day. The old kitchen was cramped and isolated, with a dated look that didn’t match the homeowners’ vision. Now, the space feels open, luxurious, and connected to the rest of the home—an inviting hub for cooking, entertaining, and making memories.
You'll see above that the window was replaced with a metal framed door that leads to a julliette balcony. With the kitchen layout now flipped, we were able to open the wall where the range previously sat, and create a paneled walkthrough to the living room.
One of the most dramatic changes in this remodel was transforming what was once a simple, casual dining area into the heart of the home—a spacious and grand kitchen. By reimagining this area, we provided the homeowners with plenty of storage and countertop space, ideal for both everyday use and entertaining. The new layout allows sunlight to flood in, creating a warm and inviting atmosphere that brightens up the entire space.
Ready to Create Your Dream Kitchen?
If you’re looking for a space that combines beauty, functionality, and your personal style, Dove Studio can help make it happen. See more of our work at dovestudio.com and get inspired for your own kitchen project!
We are an Atlanta-based kitchen and bath design studio specializing in kitchen cabinetry and design. View more projects and learn more about Dove Studio!
.png)




































Trong lúc lướt qua một số bài viết trên mạng, mình thấy https://rr88pet.com/ được nhiều người nhắc đến nên ghé vào xem thử. Việc tìm hiểu chỉ dừng ở mức xem tổng thể giao diện và cách bố trí nội dung. Cảm nhận ban đầu là trang sắp xếp khá gọn gàng, các chuyên mục rõ ràng nên dễ quan sát. Tông màu và hình ảnh trình bày tương đối hài hòa, tạo cảm giác dễ nhìn khi theo dõi.
Trong lúc xem lại một vài luồng thảo luận, mình tình cờ thấy mm 88 nên thử ghé vào xem qua. Mình chỉ quan sát nhanh cách bố trí và trình bày tổng thể, chưa đi sâu nội dung. Cảm nhận ban đầu là trang sắp xếp khá hợp lý, nhìn gọn gàng và dễ theo dõi.
Trong lúc xem lại một vài luồng thảo luận, mình tình cờ thấy XX88.COM nên thử ghé vào xem qua. Mình chỉ quan sát nhanh cách bố trí và trình bày tổng thể, chưa đi sâu nội dung. Cảm nhận ban đầu là trang sắp xếp khá hợp lý, nhìn gọn gàng và dễ theo dõi.
Trong lúc xem lại một vài luồng thảo luận, mình tình cờ thấy XX88.COM nên thử ghé vào xem qua. Mình chỉ quan sát nhanh cách bố trí và trình bày tổng thể, chưa đi sâu nội dung. Cảm nhận ban đầu là trang sắp xếp khá hợp lý, nhìn gọn gàng và dễ theo dõi.
Trong quá trình đọc các thảo luận, mình có để ý thấy Trang chủ Jun88 được nhắc qua nên thử vào xem cho biết. Mình chỉ xem nhanh tổng thể chứ chưa tìm hiểu sâu, nhưng cảm giác ban đầu là cách trình bày khá thoáng, bố cục rõ ràng, nhìn vào không bị rối mắt.